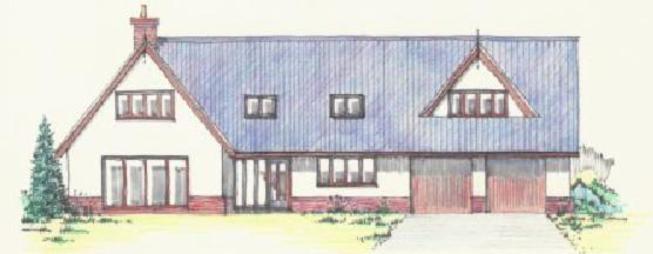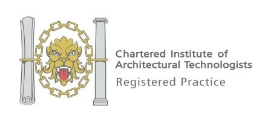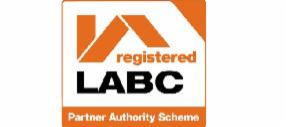
FREESTONE DESIGN LIMITED
Architectural Design Services
Client Services:
Freestone Design Limited offer professional architectural design consultancy services which can be tailored to individual clients with terms of engagement agreed in writing.
We can provide the following:
Design Preparation and Brief
Identification of client's needs and objectives and appraisal of development constraints.
Measured property survey and preparation of existing plans, sections and elevations.
Preparation of feasibility studies, assessment of options and development of Design Brief.
Advice regarding client obligations under Health and Safety legislation.
Identification of other consultants ie Structural Engineers and Energy Assessors.
Concept Design
Preparation of Concept Proposals with ideas for discussion and development with the client.
Development of Concept Design to include identification of structural requirements - this can be a useful stage to obtaining budget estimates from builders.
Design and Planning Application
Final scheme presentation drawings and applications for planning permission.
Preparation of perspective illustrations, these can assist the planning process, help the client to visualise the building project and assist the client answer
concerns raised by neighbours.
Design and Access Statements (a planning requirement for new housing and commercial projects).
Landscape design to complement your new home and aid the planning process.
Technical Design and Building Regulations Application
Preparation of Technical Design drawings for applications for Building Regulations Approval.
Construction specification document bespoke to your project.
Energy efficiency advice for improving thermal efficiency and reducing energy use.
Advice in respect of client obligations to neighbours under ‘The Party Wall etc. Act 1996’ which applies to party walls separating properties, boundary walls and neighbouring buildings.
Construction
Preparation of Construction Drawings showing foundation plans, floor joist and rafter layouts.
Detail design for interiors, kitchen, bathrooms, bespoke joinery and construction details.
ECO – specification of ‘green’ building materials with reduced impact on the environment.
Advice regarding obtaining quotations for the building work and employing a building contractor.


